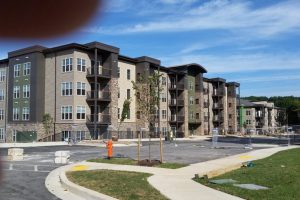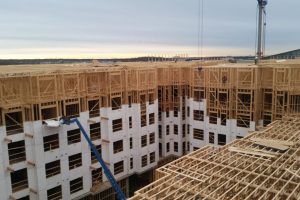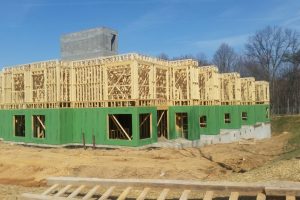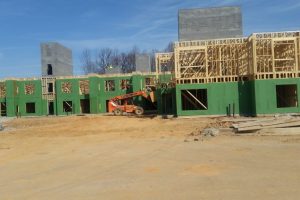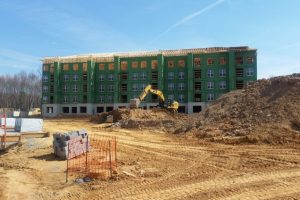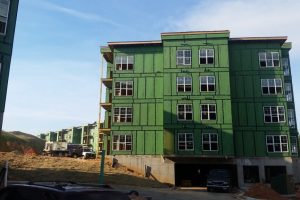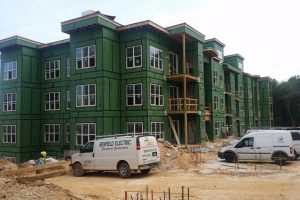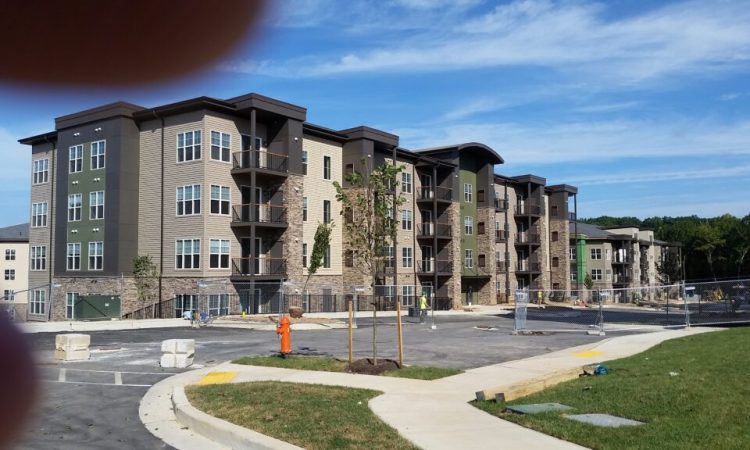
Overlook at Franklin Square a 437,000 SF of 4 Story wood with zip wall Sheathing 8 Buildings over parking with a 17,000 SF 2 story Clubhouse. Developed by Franklin Square LLC. General Contractor CCG Residential. Project Architect Grimm & Parker. The structural engineer was Cates Engineering.

