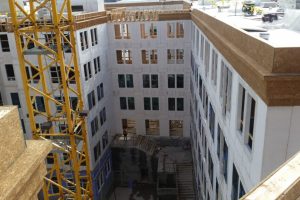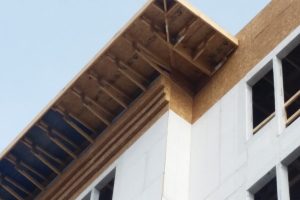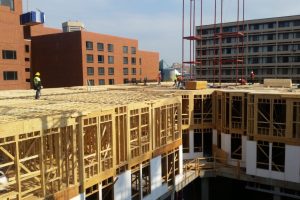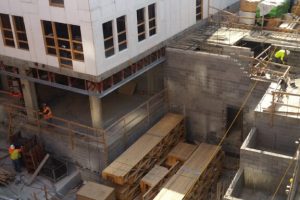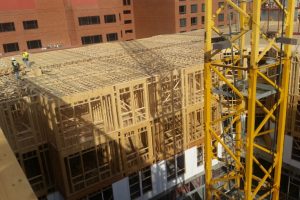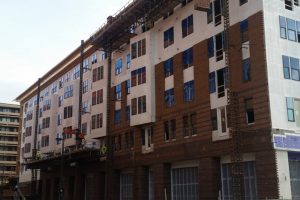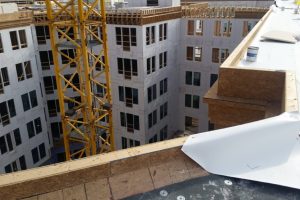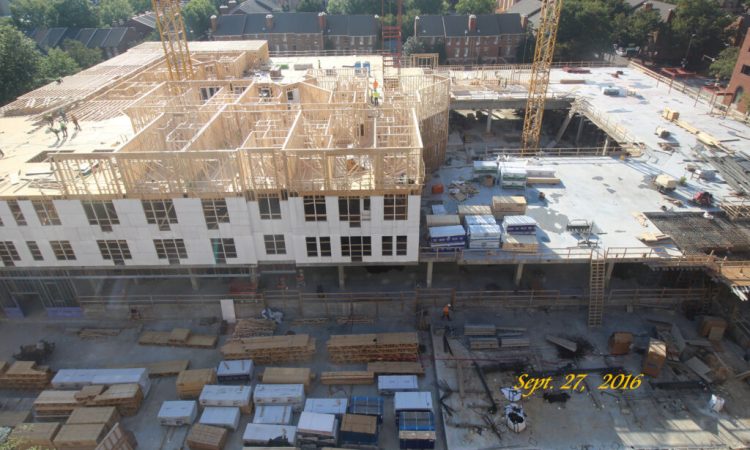
Banner Hill was a 4 story 225,000 sf wood building over one level of concrete located in Baltimore City in the Otterbein neighborhood. Zom Mid-Atlantic was the developer, CBG building company the GC. Project architect was Beatty Harvey Coco and the structural engineer was Morris Ritchie and associates. The building structure was a Class 3A constructed with Hoover fire-treated lumber exterior wall framing and L.P. Flameblock sheathing.



