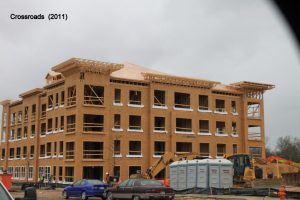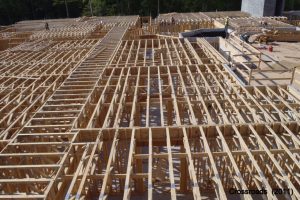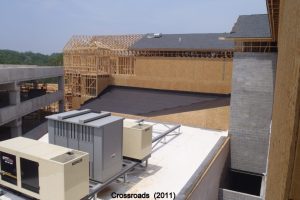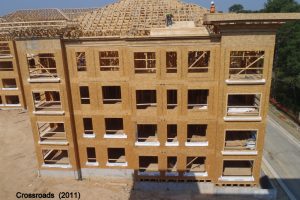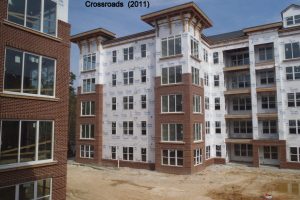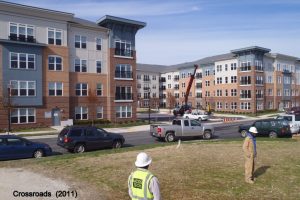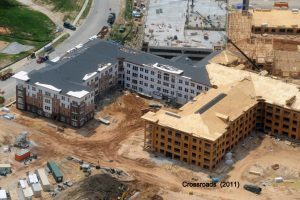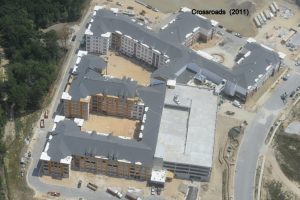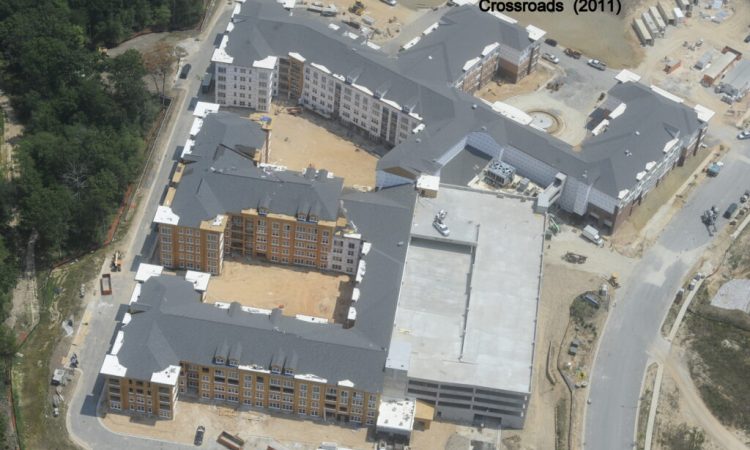
Building Type: Apartments Location: Baltimore County, Maryland
This project features 365 units in 357,000 square feet. The project is a complicated 4-5 split garden apartment structure on three slab levels. Many pre-con meetings and webinars have reduced the amount of RFI time and increased overall sub contractor communication leading to a more coordinated attack of the building. The site has limited access and storage capabilities. Material delivery and coordination are extremely important. The project features FRT Floor and Roof Systems for three of the five sections, intricate red-iron steel to wood connections and much innovative truss design to accommodate the commercial chiller system integrated into the residential building design.


